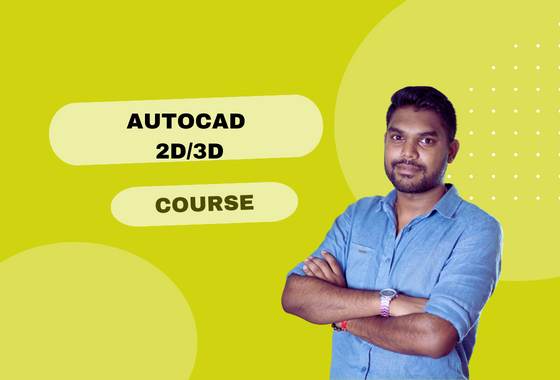
AUTO CAD 3D
Course Description
The Training Course provides the skills needed to start using and working productively in AutoCAD.You can expect to learn how to navigate the AutoCAD interface and how to use AutoCAD commands.This course covershow to create drawings including how to draw and edit Auto CAD objects such as lines, arc, circles, rectangles. Students will also be introduced to the concept of layers and how to manipulate layers states as well as the concept of blocks and how to use blocks.The class will learn how to annotate drawings using tools such as text, dimensions, leaders and hatching. Finally,students will learn how to plot drawings and understand the concepts of model space and paper space.
What you" ll learn in this course?
3D
-
Introduction of 3D Auto Cad
-
How to setup Auto Cad for 3D
-
Auto CadExtrude
-
Auto Cad Revolve
-
Auto Cad Loft
-
Auto cad sweep
-
Auto Cad Presspull
-
Boolean Operations
-
Isometric Projections to 3D
-
Surface Blend and Offset + mini Project Kick off
Secure Payment:






