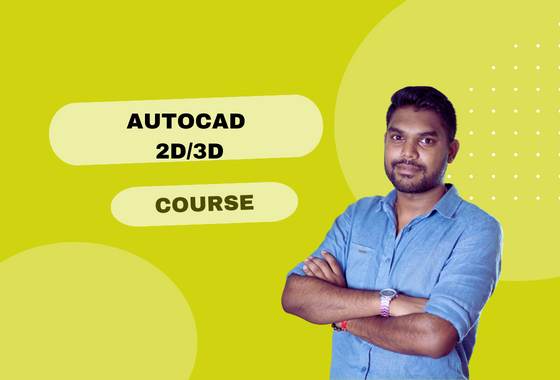
AUTODESK REVIT
Course Description
This Course covers how to create architectural drawings including how to draw and edit architectural drawing in Revit. Students will also know how to manipulate and edit the properties panel & project browser panel & modify tab. In this class will learn how to create title blocks, rendering and print 2D drawings. Finally,students will learn the fundamental of architectural drawings.
What you" ll learn in this course?
Revit
-
Relationship between BIM and REVIT
-
Understand Revit element hierachy
-
Revit environment
-
Element section and manupulation
-
Architectural Commands (Walls Door, Windows, Floor, Ceiling and roof)
-
Building a floor plan
-
Insert Families
-
Stairs, ramp and Raillings.
-
Create Schedules, tags, Sections and Callouts.
-
Annotation and Detailing
-
Introduction for land topography in Revit and rendering in Revit
Secure Payment:






